By using our website, you agree to the use of cookies as described in our Cookie Policy
Blog
Project Feature: Chic & Modern Lower Level Remodel
As our client didn’t envision spending much time, if any at all, in this lower level, the space was not high on the priority list. But after some consideration, our client decided that it would be beneficial to complete the remodel as she’d occasionally entertain and thought that family would enjoy spending time in the space playing a game of pool or enjoying a refreshment in the bar.
The existing lower level had a dated design, poor layout, and an overwhelming number of doorway arches making the space feel compartmentalized. Our goal for the lower level was to modernize the finishes, improve the functionality of the space, and re-design the bar to be conducive for entertaining.
At the bar, we fully gutted the area. We redesigned the layout to make better use of the available space. We installed custom cabinetry for all storage needs, repurposed the fridge from the kitchen remodel, and incorporated a number of fun design details such as the stone accent wall, floating wood shelves, ambient lighting, bold countertops, and glass cabinet doors for our client to showcase stemware. To incorporate the existing wine cellar into the design of the new bar, we utilized an L-shape layout with no wall cabinets on the window wall. A standout component of the bar remodel is the freestanding, custom table. The high-top table is perfect for entertaining!
BAR BEFORE:
BAR AFTER:
Within the rec area, we updated the cabinetry design eliminating the existing angled layout and within the new cabinetry we incorporated shelving for showcasing art, storage, and a TV display. The existing fireplace was in good working condition and owner liked the look of the stone, so we opted to leave it as is.
REC AREA BEFORE:
REC AREA AFTER:
At the game area we completed cosmetic updates. The space features a textured wall covering that brings depth to the space, new carpeting, and a unique woven basket wall display!
GAME ROOM BEFORE:
GAME ROOM AFTER:
To address the issues of the doorway arches, we added an I-beam to combine two doorways into one large one and removed all arches and closed on off completely. In place of the arches, we installed stunning timber headers. The new headers add an element of rustic character to the lower level!
With the above updates complete, the lower level has become one of the most loved spaces and our client finds herself using the lower level more than she ever thought she would.
‹ Back


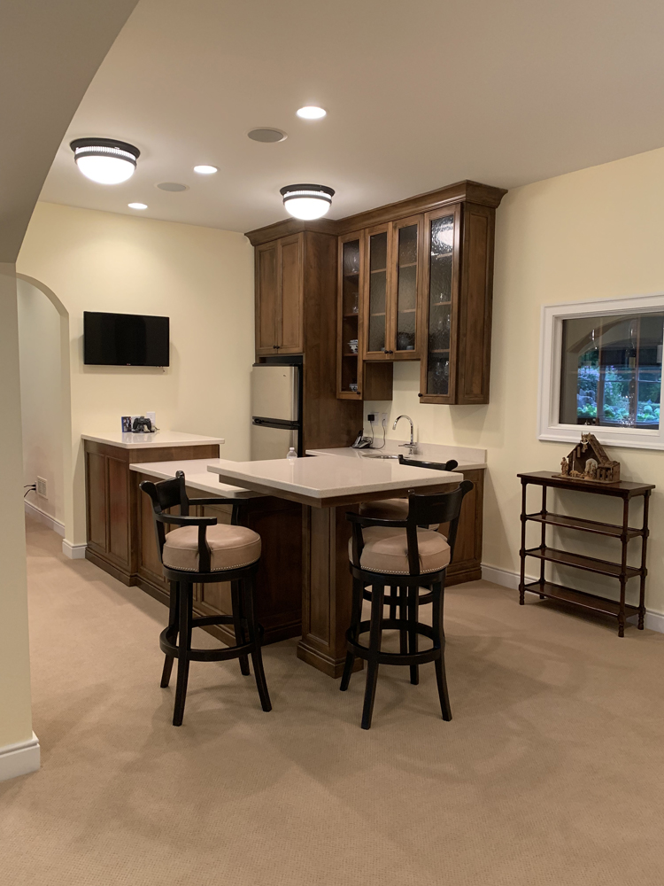
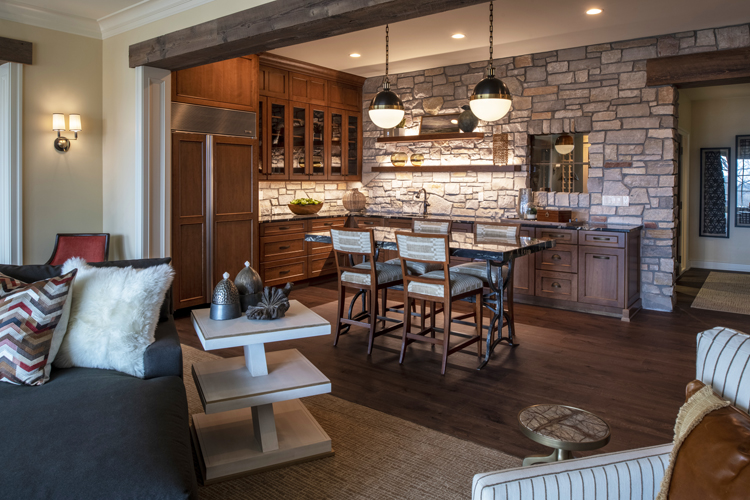
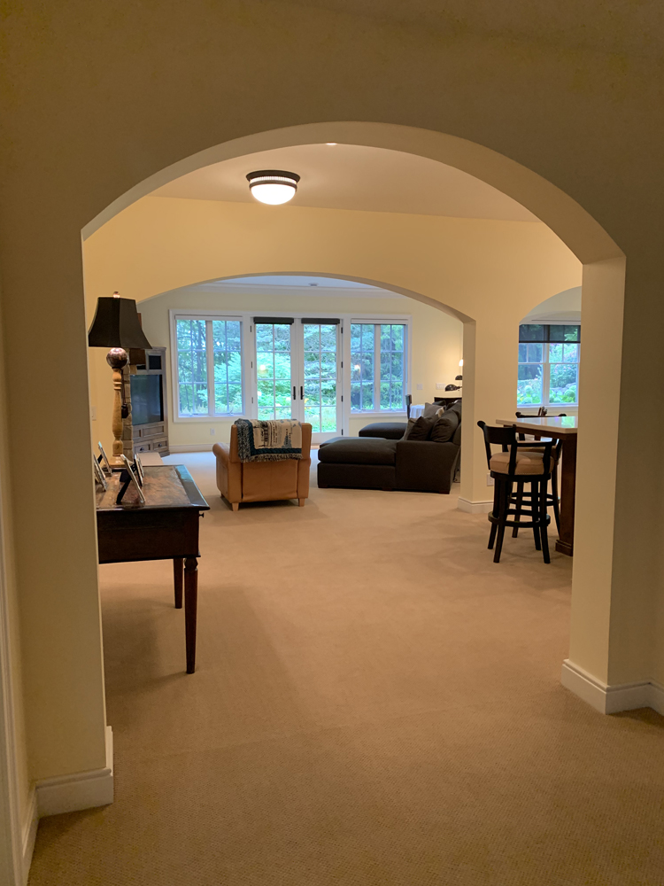
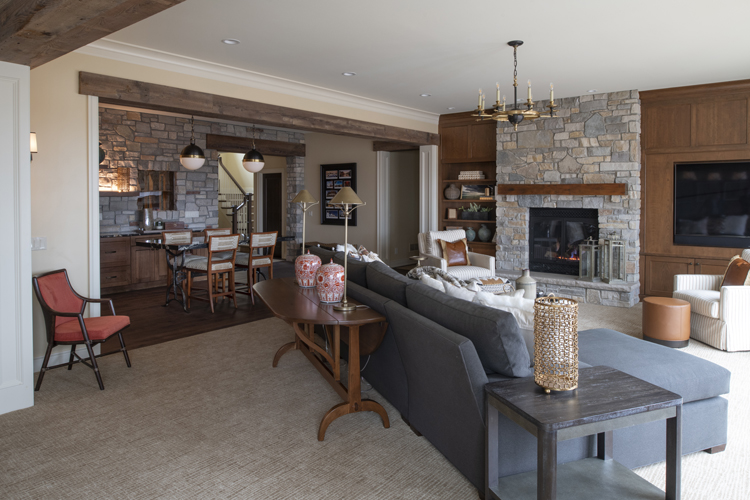
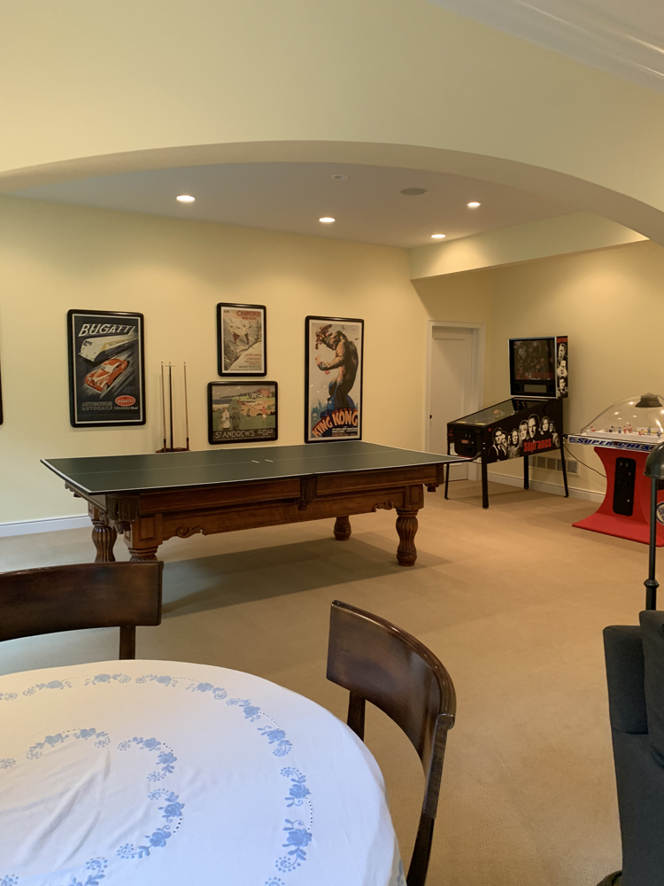
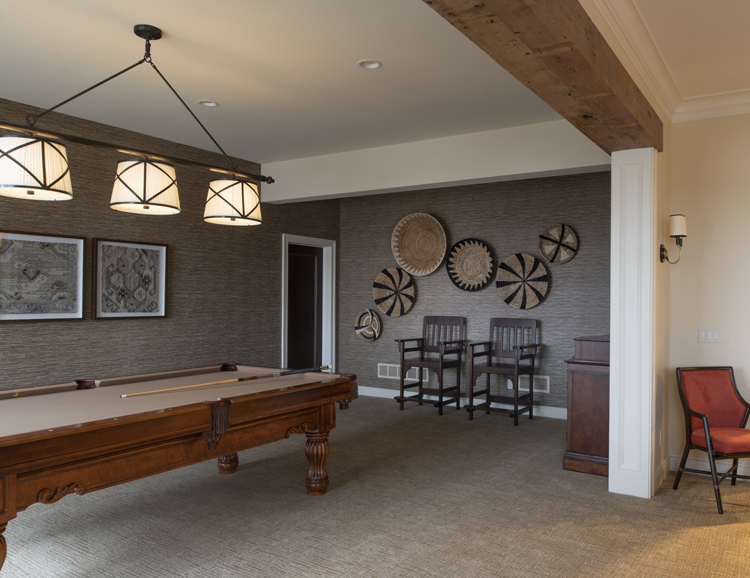
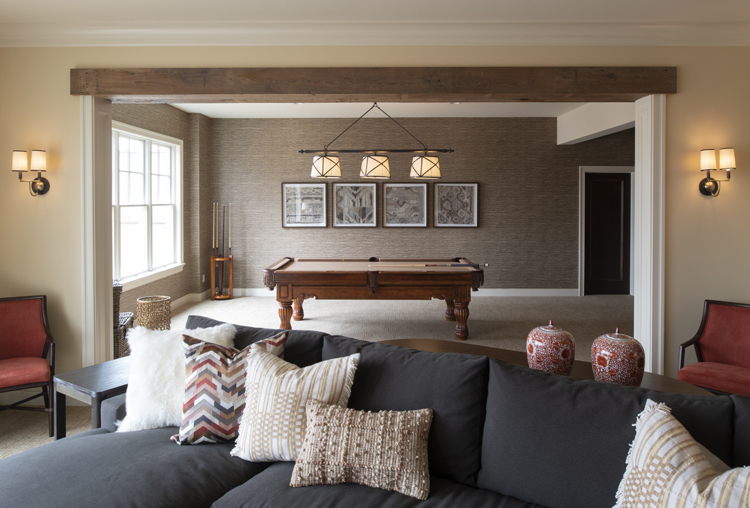



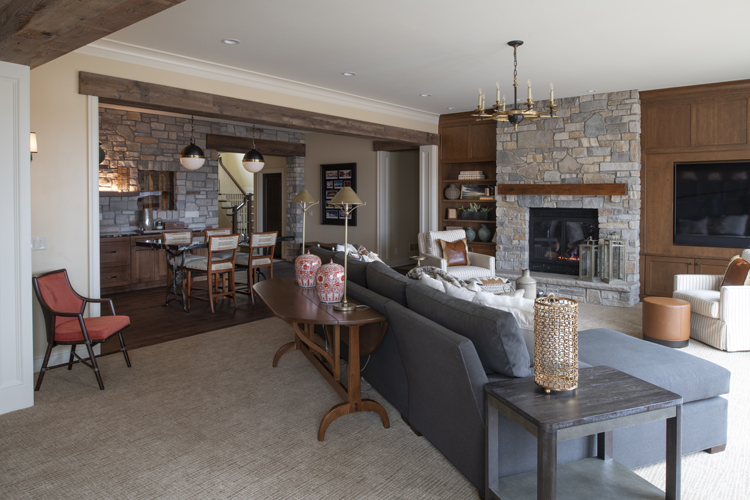


Comments