By using our website, you agree to the use of cookies as described in our Cookie Policy
Blog
MICHELS HOMES PROJECT FEATURE: CAR SHOWROOM & LANDSCAPING REMODEL
The homeowner of this property reached out to our firm looking to add storage space to his home for his collection of luxury vehicles. The initial thought was to convert the existing mechanical room under the garage into additional storage. With that thought our team began to brainstorm ideas of how to make this work. Underground tunnels and car elevators were suggested. After pursuing all potential options, our design team opted to convert the existing indoor pool into a car showroom. We should note that the pool was very much abandoned and not being used.
In addition to converting the pool into a car gallery, our team planned to alter the existing enclosed porch into an open-air ramada that would allow cars to enter and exit the showroom and build a new driveway that would provide access to this lower level space. Along with the interior work, we set out to remodel all of the existing backyard landscaping. This included building an outdoor pool, hot tub, and sitting area with a built-in fire pit.
As with any remodeling project, unknown challenges can pop up at anytime. The greatest challenge we faced with this remodel was dealing with the modifications the four previous owners had made throughout the home’s life. Every owner had altered some aspect of home making it a puzzle. In addition, we faced a number of challenges throughout the remodeling process. We discovered incredible amounts of water sitting on the foundation blocks due to poor drainage, an unmarked sewer line feed to the septic system through the pool area, and little to no flashing in the porch area, which pitched water into the home’s windows below the deck.
To address the water build-up we core filled the foundation in the work areas, for the sewer line we relocated the septic tank to a different elevation within the lake setbacks to accommodate the pitch needed to work properly, and to resolve the flashing issue we removed and installed new windows, deck rims, and stone.
The most significant component to successfully completing this remodeling project was to remove the existing beams within the indoor pool area and raise the ceiling within the space. To do so, 2 20” steel beams were engineered and installed across the existing pool area. By utilizing shoring and beams for 20 plus days we were able to remodel the space and not damage the marble flooring above.
A unique feature with the showroom is the car carousel. Within 24 hours of the concrete flooring being poured, the owner decided to add this feature. We needed to add power, install draintile for the washing of cars, and purchase a carousel! All of which we successfully completed! The carousel operates both as a feature to highlight the owner’s car collection and for the functional purpose of turning cars around to drive out of the showroom. The updated space features an 18’ long stacking patio door, which tucks away in the wall out of sight, high quality audio, polished concrete floor, and a gas fireplace.
Just outside the showroom is the new open-air ramada. This feature nicely connects the new showroom to the updated landscaping. With the press of a button the motorized screens convert the space into a screened porch, which allows the owners to enjoy the warm summer months and not be bothered by the Minnesota state bird, the mosquito! As for the landscaping, the home sits on a coveted and private lot and offers stunning views of the area lake. It was our goal for the new landscaping features to be grand, innovative, and functional for entertaining!
This was a fun, challenging, and rewarding project! Our cohesive team was able to successfully provide the homeowner with a beautiful, cutting-edge, and functional finished product. This project was awarded Best in Show, a Gold Award in the special interior element category, and a Silver Award in the outdoor living category by the National Association of Remodelers, MN Chapter. This project was also awarded Remodeler of Merit Awards in the special room and outdoor living categories from the Builders Association of the Twin Cities! We’d like to acknowledge PLAAD Architects for their partnership on this project.
Check out some incredible before and after photos from the project and let us know your thoughts in the comments below! Professional photos by Landmark Photography.

Existing indoor pool.

Existing landscaping.

Progress photo - filling of indoor pool.
‹ Back


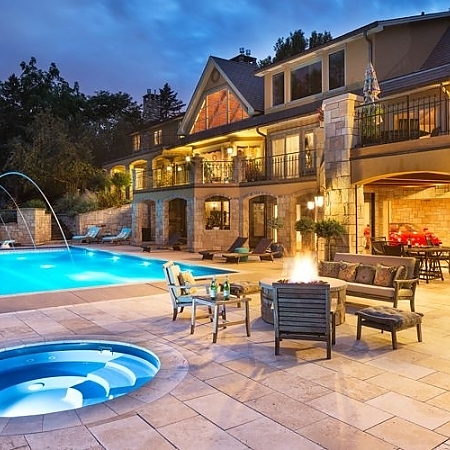
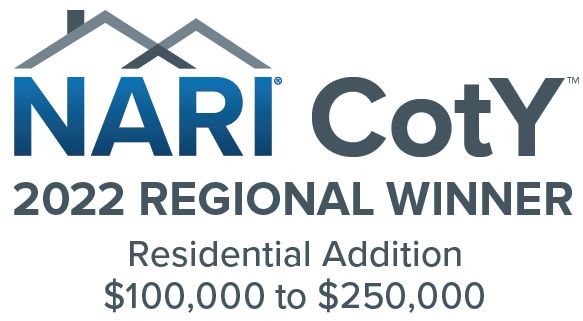
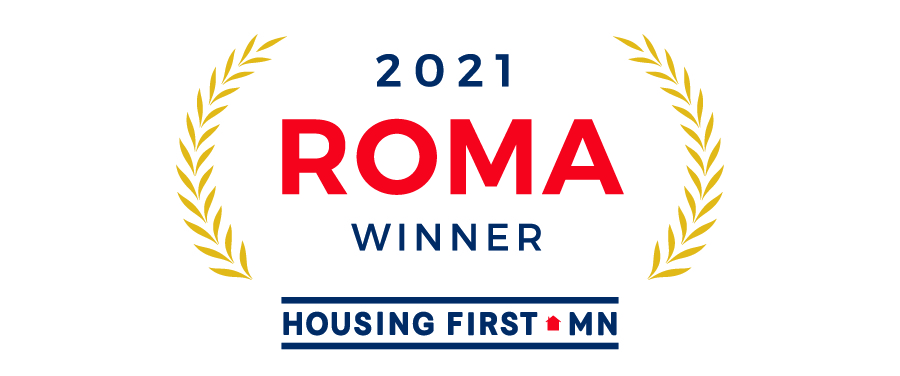
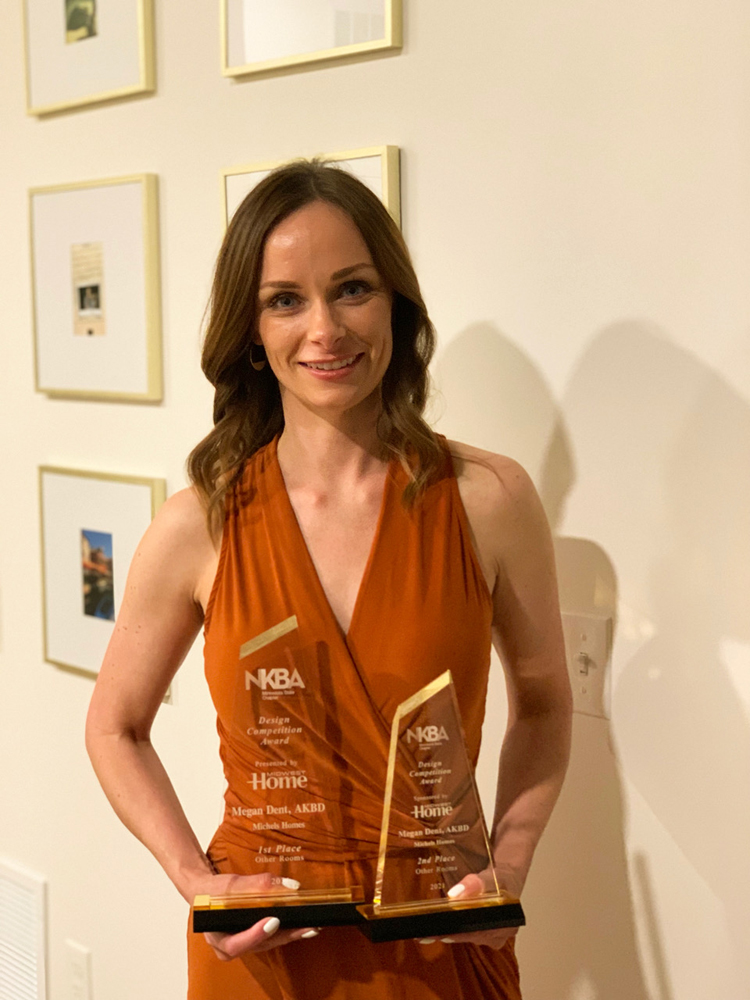
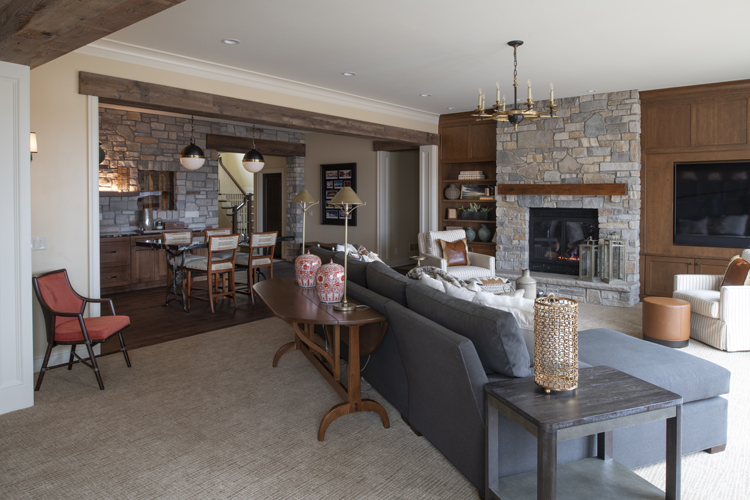


Comments